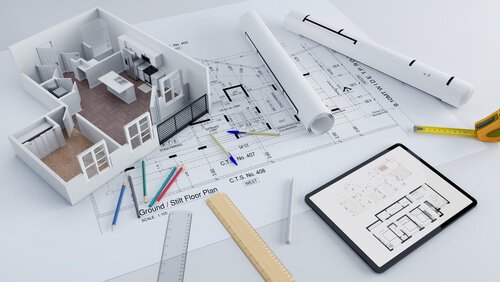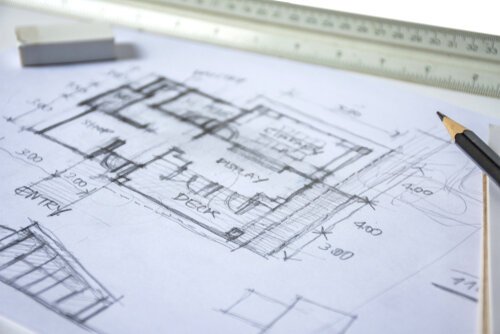Elevation and Planing Design

Elevation Plan
In the world of construction, turning a vision into reality involves planning, measurements, and execution done precisely. One of the fundamental aspects that form the backbone of any construction project is the “Elevation Plan.” This plan is a critical document that serves as a blueprint for architects, builders and engineers about the design of a structure.
Incorporated in an Elevation Drawing
To create an elevation drawing plan, various elements such as the main door, windows, roof area, dimensions, legends, and scale are included. These plans are typically created for four directional views: North, South, East, and West. Here are the main elements typically included in an elevation plan:
- Architectural details
- Dimensions
- Scale
- Windows and doors
- Roof design
- Vertical heights
- Material information
- Landscaping and external features

The Importance of Elevation Plans While Building a Home
When it comes to building elevation, these plans hold significant importance. Let’s explore the various reasons why an elevation plan is essential in the construction process:

- Easy construction
- Easy maintenance
- Saves resources
- Easy modifications
- Easy accessibility
Project
Elevation Drawing
Ways to Draw an Elevation Plan Drawing
Drawing main floor wall baseline
In order to create an elevation plan using traditional methods, you need to start by drawing the main floor wall baseline.This can be done by referring to your floor plan drawings and measuring the horizontal distance of any walls.Make sure to include the thickness of any siding material for the exterior sidewalls.
Determining the wall heights
After measuring the main floor walls, you will draw vertical lines for the exterior walls. It is important to determine how high the walls will be above the unfinished floor height.Consider the height of the ceilings in the rooms within the section of the building and add to that the height of any floor or ceiling joists above it.
Drawing windows and door outlines
After determining the wall heights, proceed to draw the outlines of windows and doors. Measure from the horizontal lines of your floors to accurately position the exterior doors and windows. To ensure precision, consult a separate window and door schedule to obtain the dimensions for each individual window and door in your elevation drawing.
Drawing the roofs
Moving on to drawing the roofs, you can now create the desired roofline for your plan. Choose from different roof types such as gable, shed, hip, or gambrel to achieve the desired architectural style. Take into account whether the roof will overhang or drop below the exterior wall on the exterior elevation plan being drafted, ensuring a cohesive and visually pleasing design.
Adding decks and railings,Discuss
Once the windows, doors, roof, and basic drawing are completed, you can add decks or porches, railings, and stairways. Discuss the initial drawing with relevant stakeholders to gather feedback and insights. ensures that any concerns or modifications are addressed. The drawing can then be enhanced by modifying the plan.
Finalise the design
After incorporating the necessary changes and suggestions it's time to finalise the design of the elevation drawing. Ensure that it aligns with the client's vision, meets building codes and regulations, and fulfils any specific requirements.
In conclusion, an elevation plan provides an accurate visual representation of a building’s exterior. Whether you’re a homeowner, builder, or architect, this representation is crucial to ensuring the successful completion of a building project. Understanding their importance can effectively bring your vision to reality.
